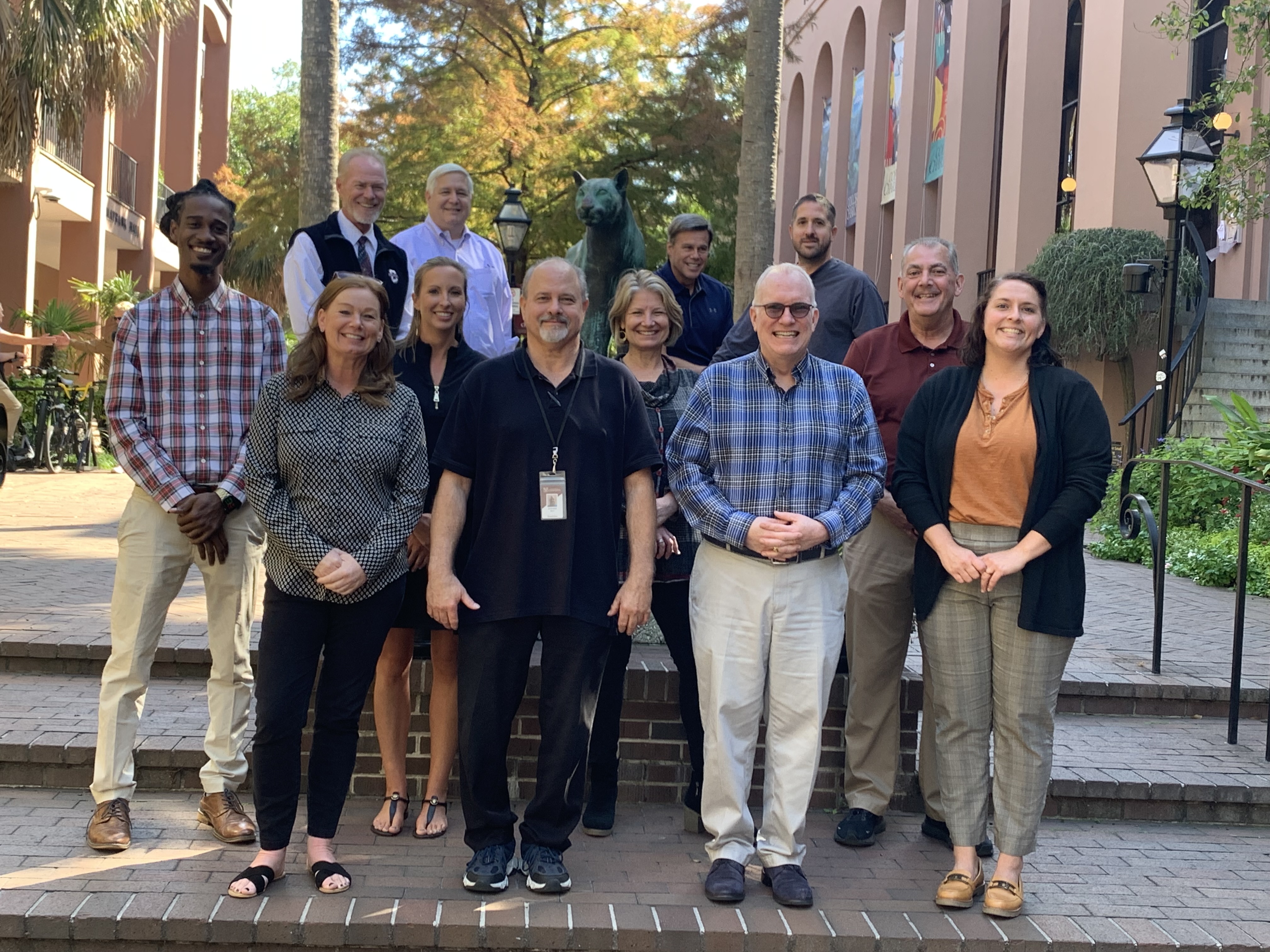Facilities Management
Building Your Future
Facilities Management provides a wide range of services related to planning, construction, renovation, operation, and maintenance for all College facilities and grounds to promote student success and research excellence. Our goal is to partner with the campus community to create and enhance learning and living environments.
Facilities Management serves in a stewardship role for the largest capital assets on campus - its buildings, grounds, and supporting infrastructure. We understand and embrace this responsibility. We take pride in providing the best service possible to meet the needs and requirements of our campus community. We also strive to interweave safe and sustainable practices as we provide our services.
Please take some time to submit feedback. Your feedback provides you an opportunity to let us know how you rate our services; while at the same time, makes it easier for us to pinpoint areas in which we can improve.
Thank you for giving us the opportunity to serve you.
Facilities Leadership Team - Fall 2023
Back Row (Left to Right): John Morris, Cliff Hamilton, Frank Covington, Brandon Waller
Middle Row (Left to Right): Rashad Towns, Amber Howard, Cristi Schultz, John Gilley
Front Row (Left to Right): Michele Villante, Steve Dey, Michael Turner, Jen Jones
